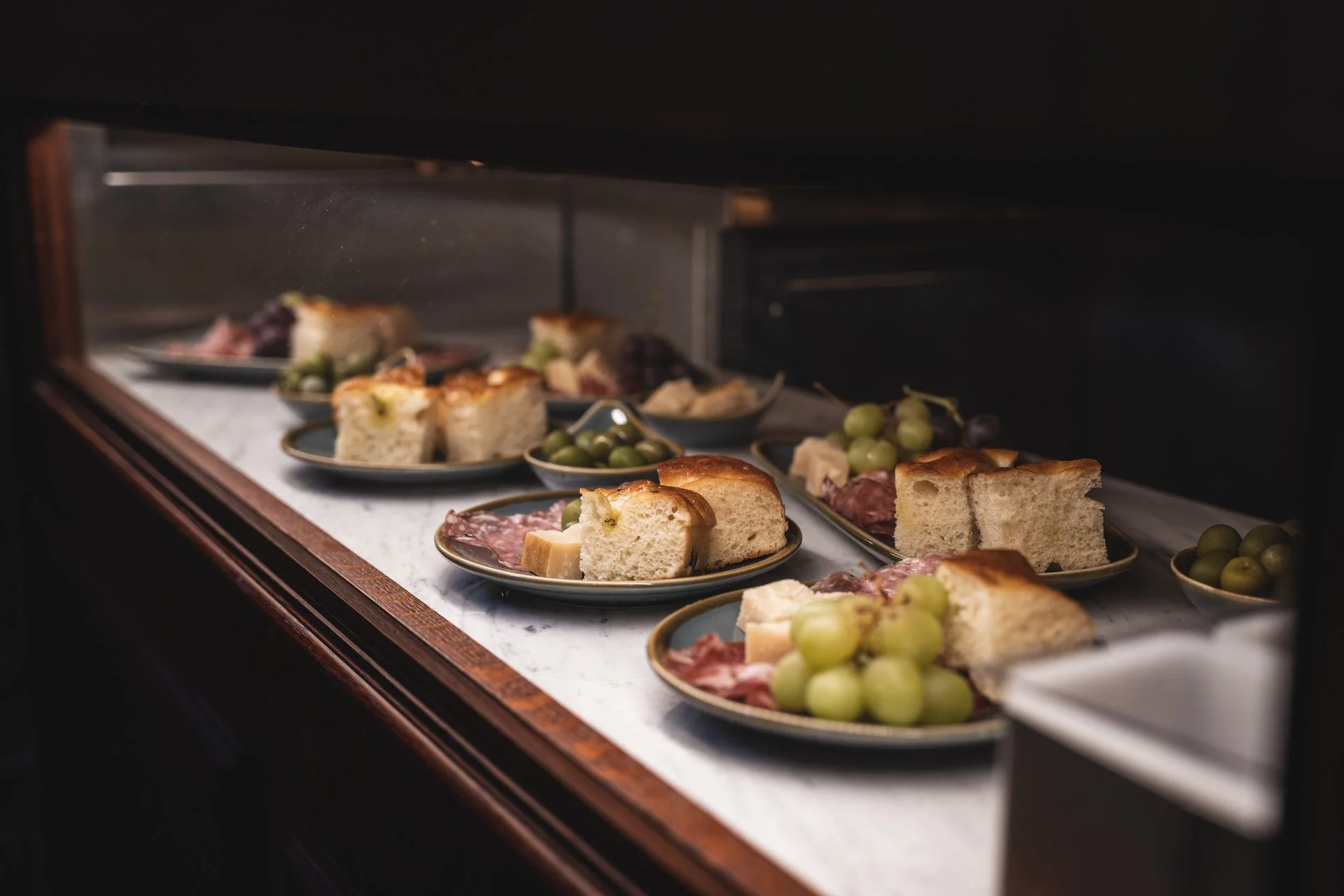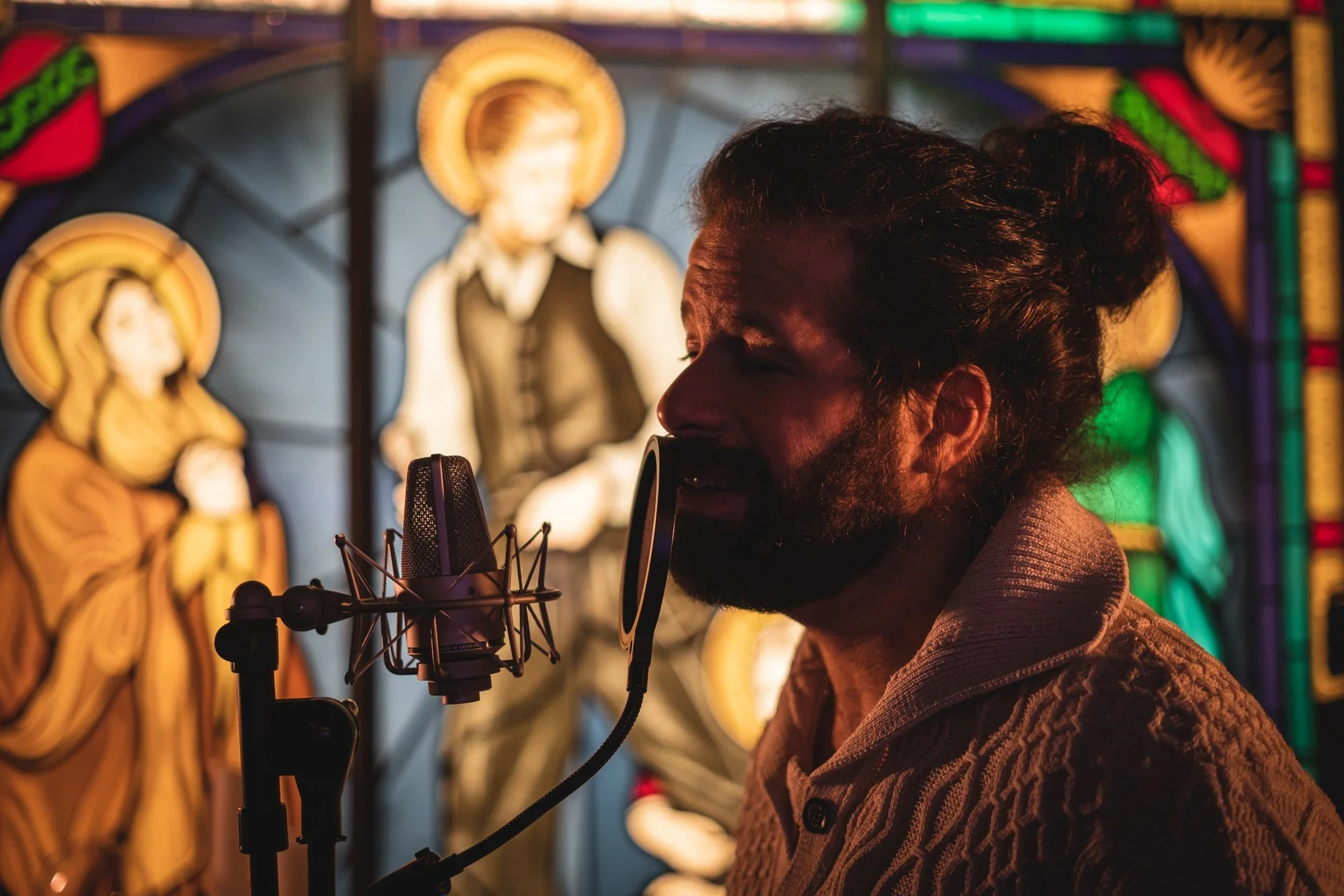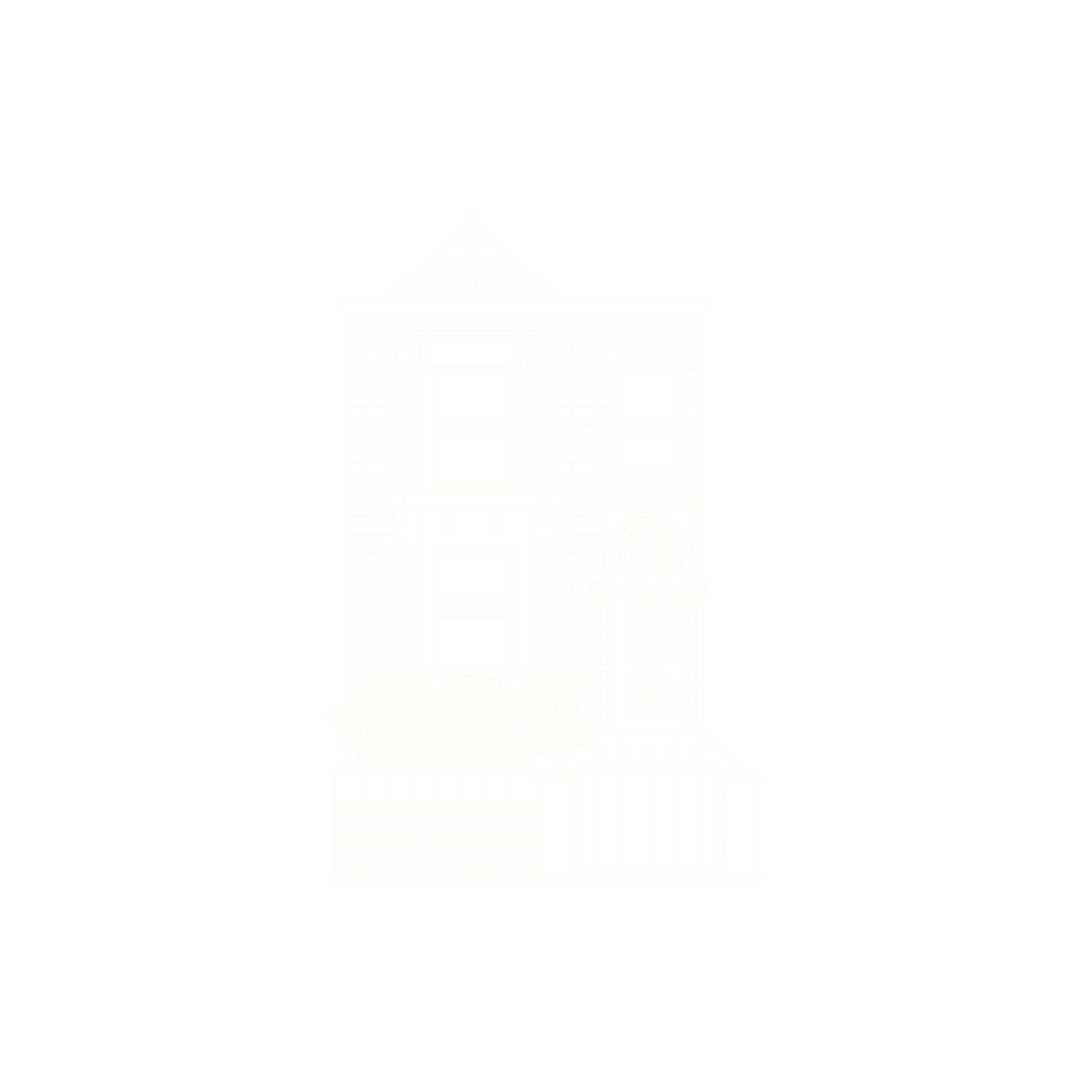
The Thin White Duke,
London Soho
The Brief
One our all time favourite projects, a beautiful space built on good music, good food, and good company! This two floored former radio station dripping in musical history is now completely unrecognisable. We stripped the building back and reworked it from the ground up. An eclectic mix of bare facing concrete, exquisite brass finishes, beautiful stain glass windows and colourful bespoke murals, this building now houses a members only studio space in the basement and the ground floor which is now a restaurant & live music venue. As well a bold design, we paid meticulous attention to the commercial aspects, such as adding additional storage to bespoke brass gantry above the bar and a cicchetti display to showcase some of the mouth-watering food (which is visible to passers by outside). A perfect blend of form and function.
“Hiring Brooke was the best decision we made”
She was instrumental in every step of the planning and construction process from beginning to end. Three years on, we still rely on her for drawings and advice on anything to do with build outs and interiors and can't imagine using anyone else in the future. Brooke is very clever, resourceful, tasteful, reliable, responsive, honest and intelligent. When we could not attend our weekly site meetings, she attended in our place and we had no doubt that whatever decisions she made were the right ones. I could not recommend her enough.”
Giovanni Almonte, Director
The Thin White Duke Bar & Recording Studio
Design Challenges & Solutions
With a compact footprint, the project called for creative thinking to achieve the founders’ vision, a space that could serve dim sum, cocktails, and transform into an event venue for hosting musicians and events throughout the building.
This flexibility was central to our design approach. During the process, we uncovered a blocked-up secondary doorway and repurposed it as an entry point, freeing up the original door location to become a larger window with additional seating.
We also reconfigured the bar location to create a clear sightline through the property, enhancing flow and functionality. To maximise adaptability, we designed bespoke Murphy-style tables that fold neatly away, opening up the floor for performances and events.

Photography by Nathan & Daryl McCabe






























