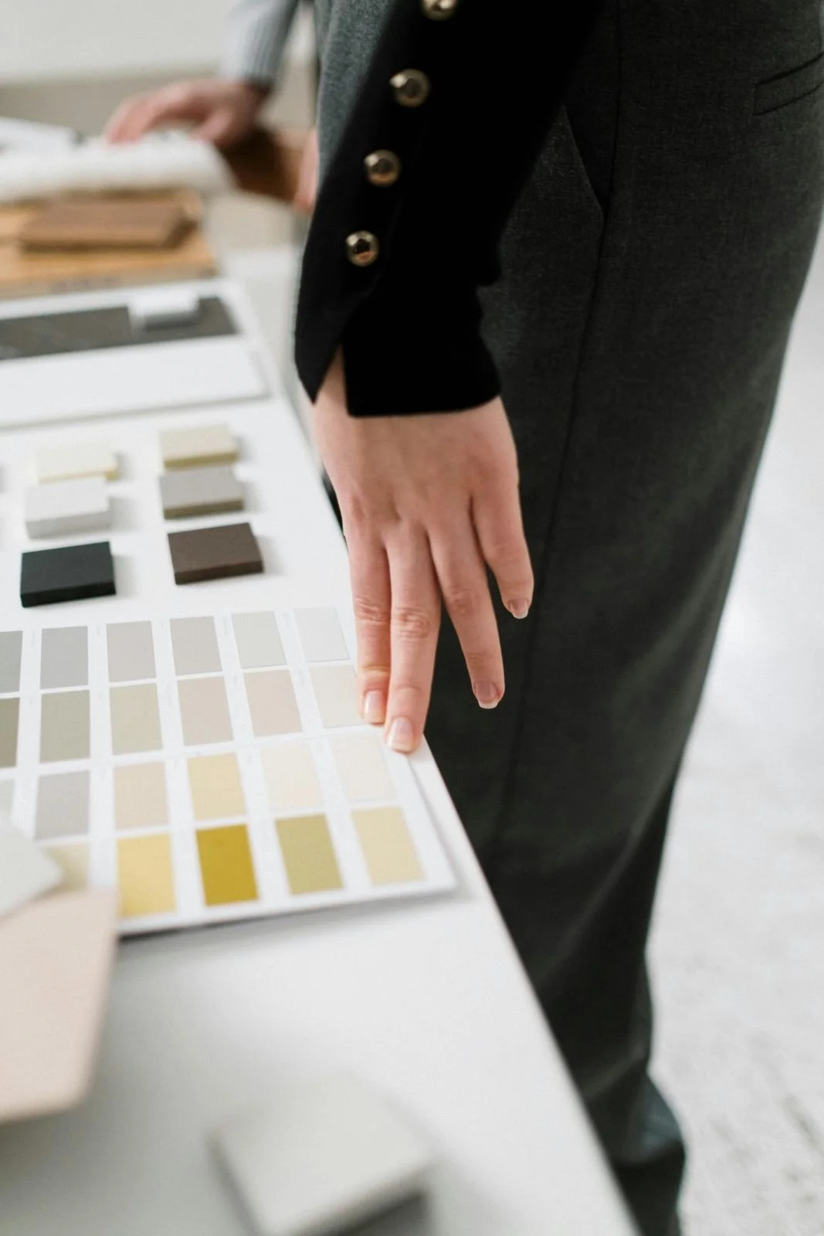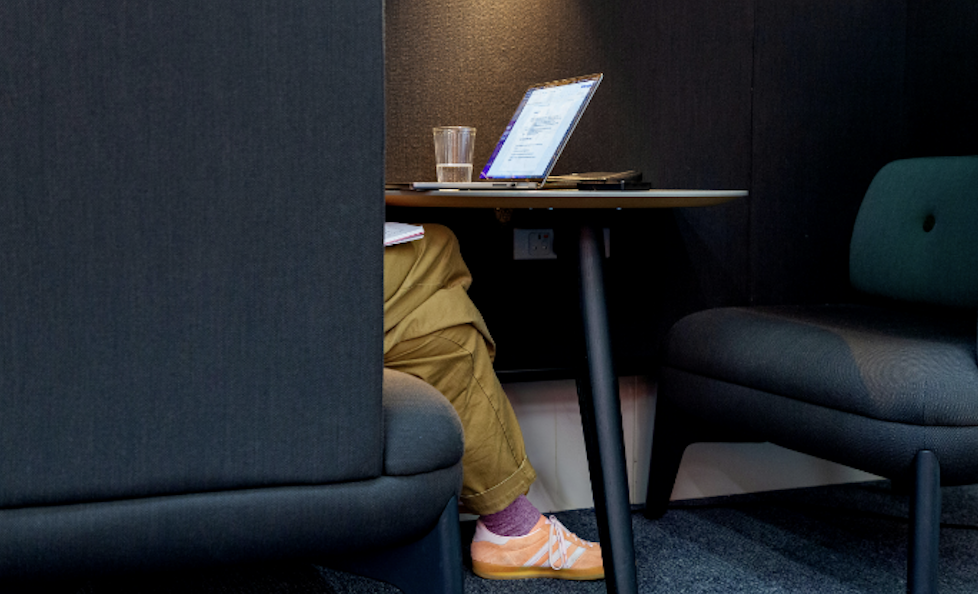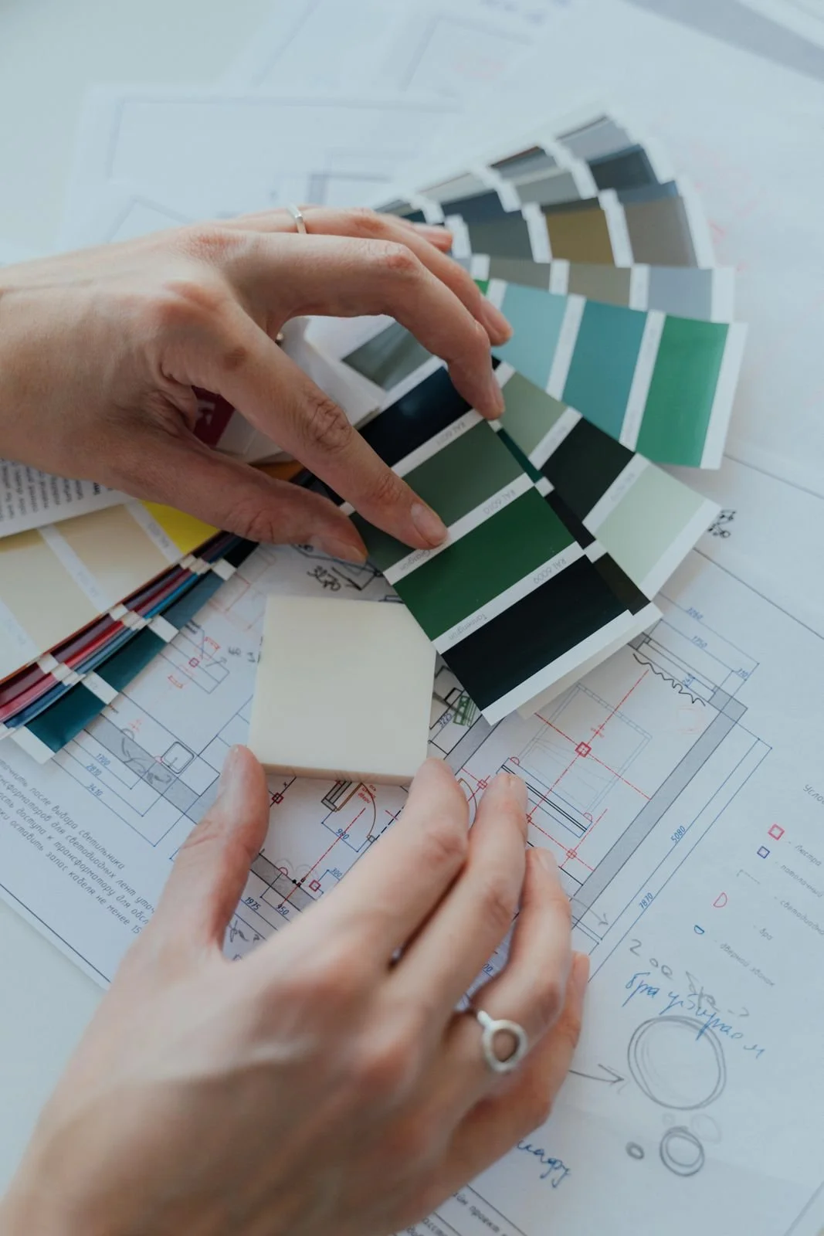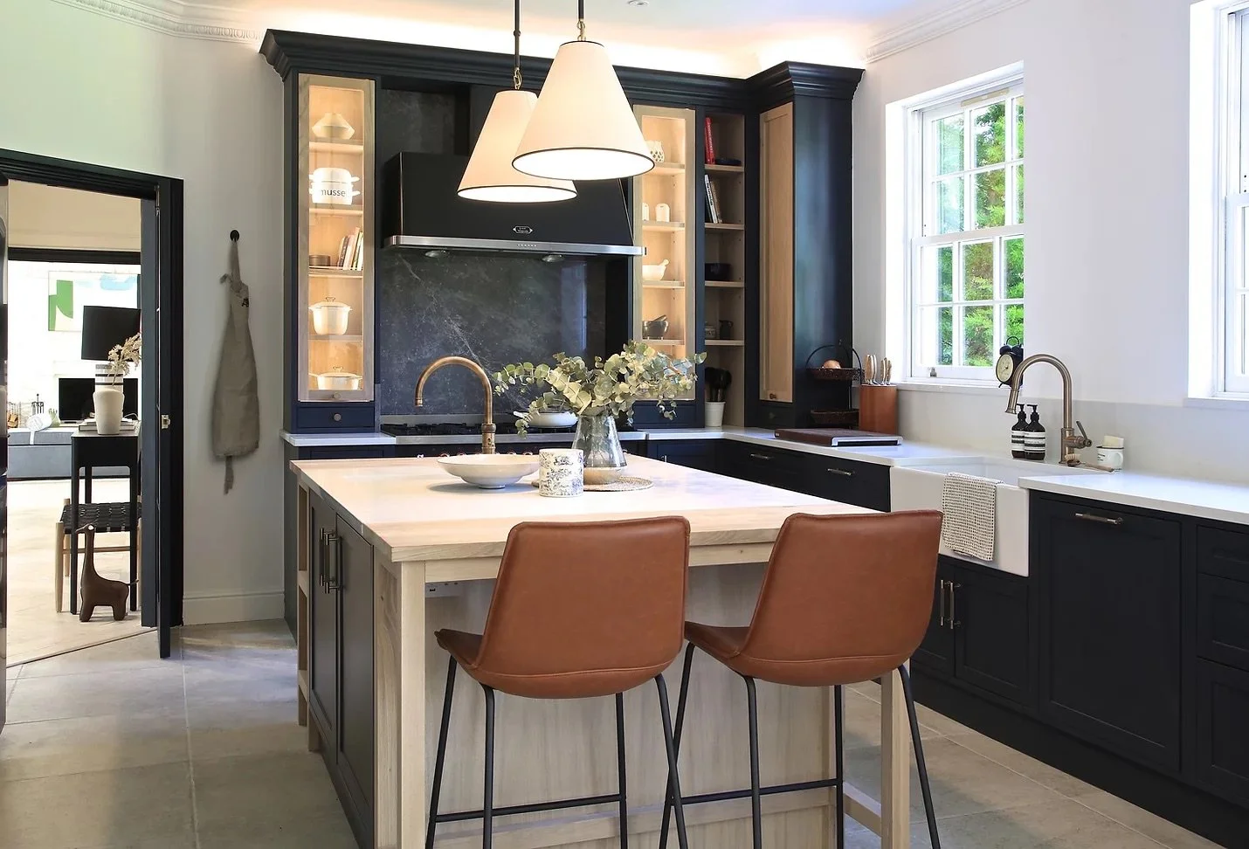Trust in the Process
Every project begins with listening. Our process is collaborative, detail focused and designed to take the stress out of decision making. Here’s how we bring your vision to life, from first sketch to final styling.
Stage One
Concept
Design Consultation
Understanding your vision, needs and preferences.
Proposed Spatial Planning
Creating layouts that support how you use the environment, combining smart use of space with a natural sense of cohesion, comfort and style.
Digital Concept Boards
Concept boards for each room to bring ideas to life, colour palettes, materials, and design direction.
Stage Two
Design
2D Visuals & Layout Suggestions
2D rendered visuals and layout plans for practical spaces such as the bathrooms and kitchens.
Sample Boards
Curated boards showing finishes and fabrics, delivered digitally or in person.
Technical & Electrical Drawings
From plumbing to lighting, ensuring the build aligns with the vision.
Stage Three
Development
Furniture Boards
Furniture suggestions that align with the space’s tone and layout.
Fabric & Material Boards
Proposed samples for furniture, soft furnishings and window treatments.
Rendered Visuals (if applicable)
Helping you picture each room before bespoke items are ordered.
Project Items
Costing document for all furniture & designed items aligned with your budget.
Stage Four
Coordination
Site Coordination & Support
Managing site visits, overseeing deliveries and liaising with contractors to ensure everything runs smoothly during the build.
Installing & Styling
Coordinating the final install of furniture and accessories, with on-site styling to bring the full design vision to life.
Brooke Harmony Interior Design Support FAQs
-
Timelines vary depending on the scale and scope of the project. We’ll always provide a clear outline during the early stages so you know what to expect, and we’ll keep you updated throughout.
-
As a full-service studio, we manage sourcing and procurement to ensure quality, consistency and smooth delivery. We’re always happy to take your ideas on board, but we’ll handle all orders, supplier coordination, and installation.
-
We offer project coordination, ensuring our design is delivered as intended through trusted suppliers and specialists. While we don’t manage third-party contractors directly, we’re always happy to liaise with them to make sure everything on site aligns with the plan.
-
We work across the UK and beyond, with recent projects spanning London, the New Forest, Hampshire, Dorset, and even further afield. If you’re planning something a little different, including holiday or second homes, we’d love to hear more.
-
Yes, absolutely. We’re happy to collaborate with your chosen team, or we can suggest trusted contacts we’ve worked with before, depending on what your project needs.
-
The earlier the better. We can get involved from the very start, whether you’re still in planning or ready to shape layouts and interiors. If you’re working with architects, we can also input on spatial design to make sure everything flows beautifully.
-
We can get involved from the very start, whether you’re still in planning or ready to shape layouts and interiors. If you’re working with architects, we can also input on spatial design to make sure everything flows beautifully.













