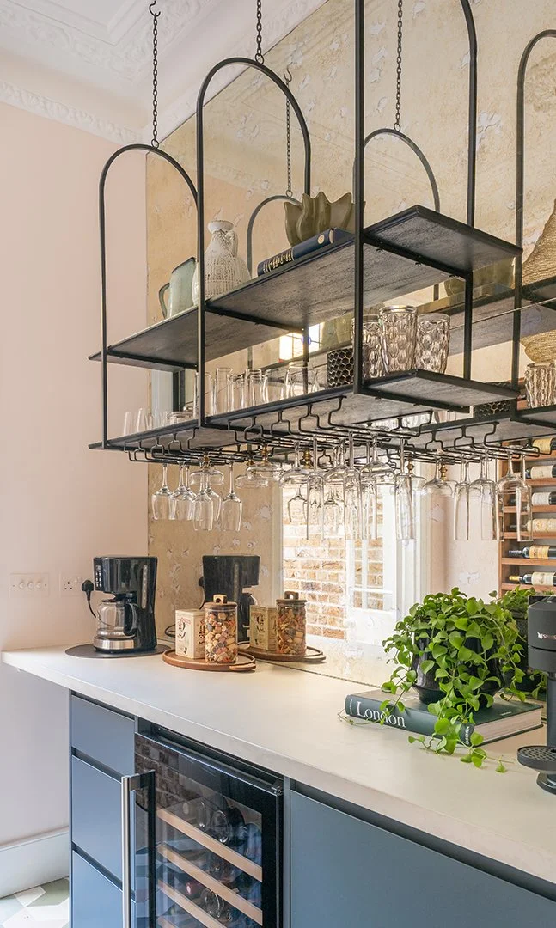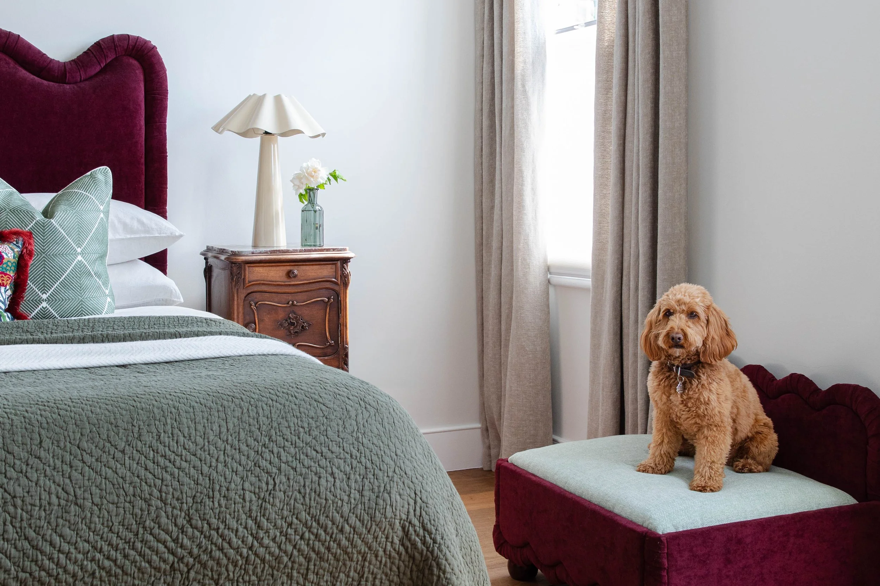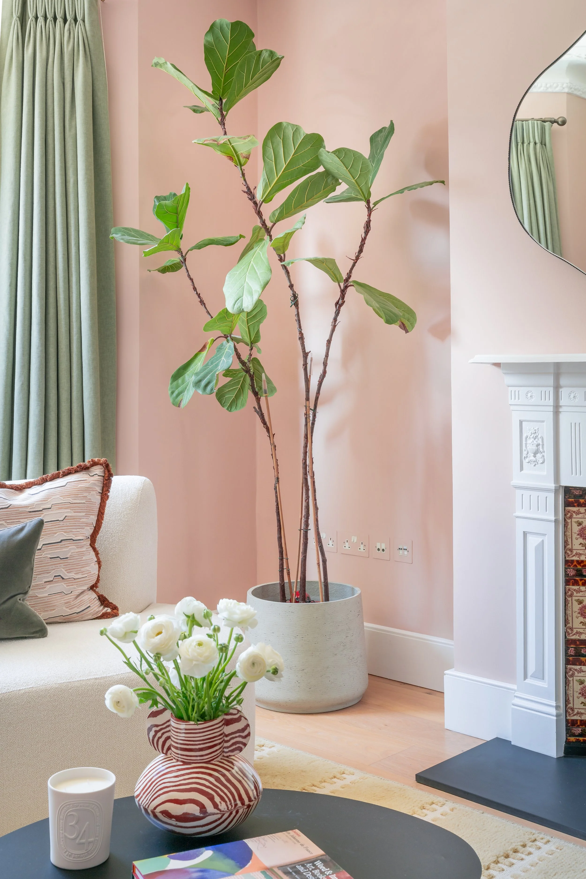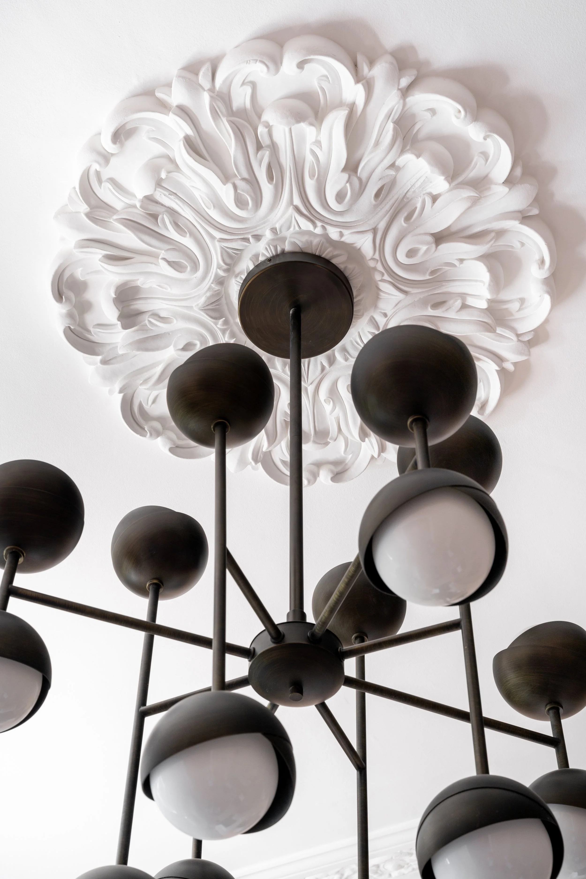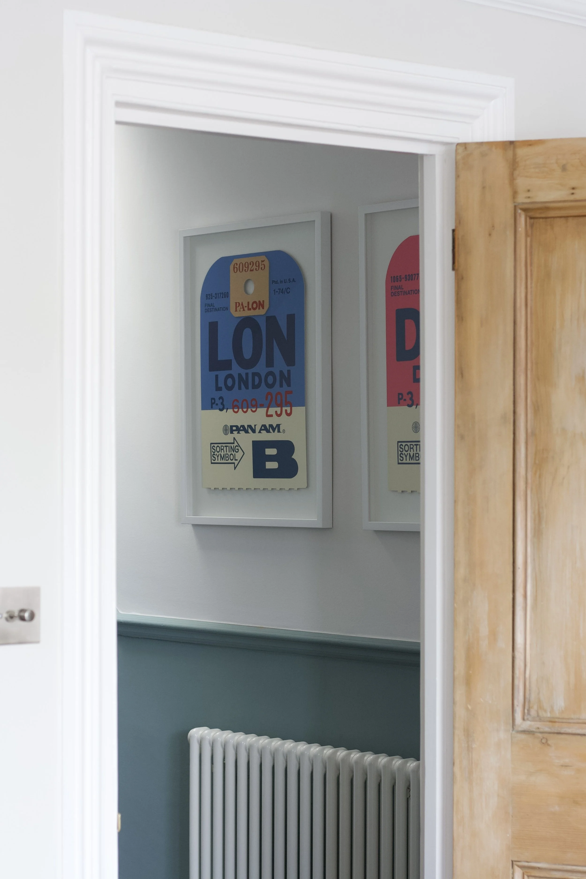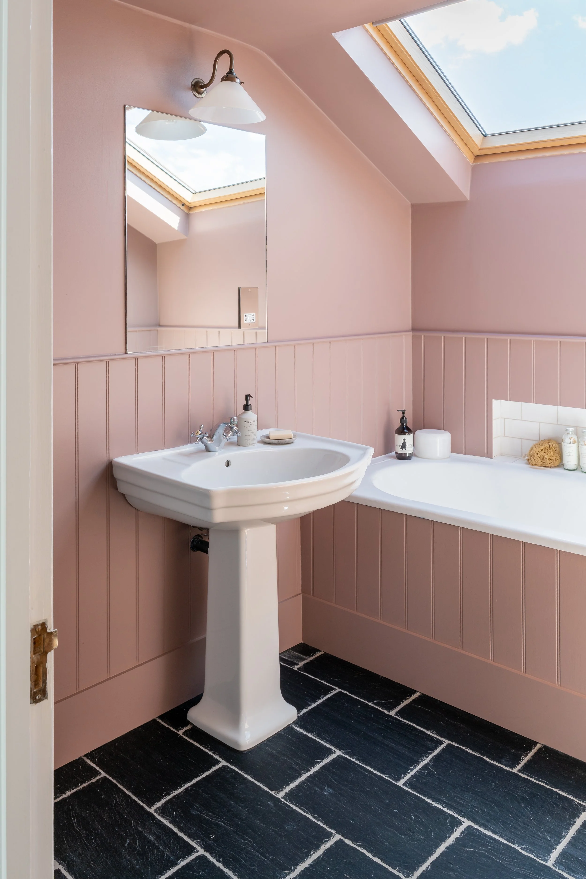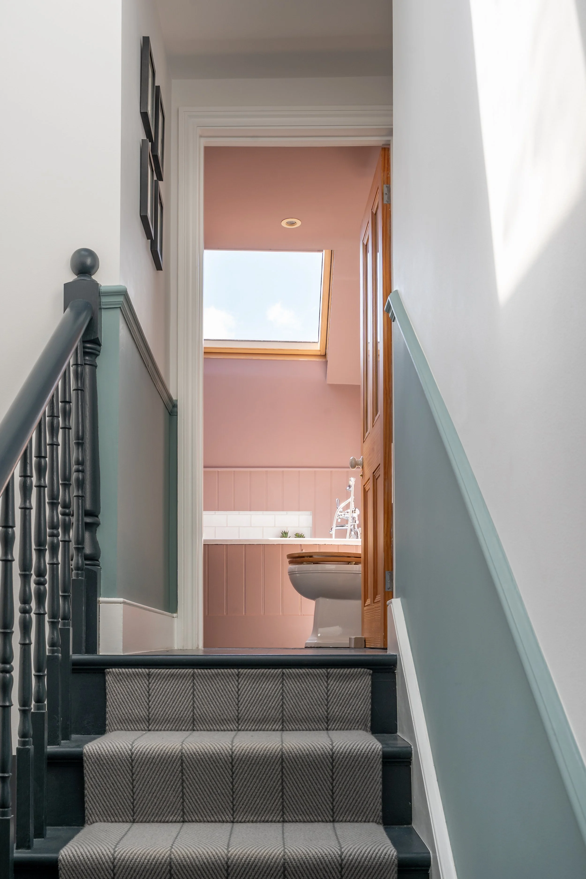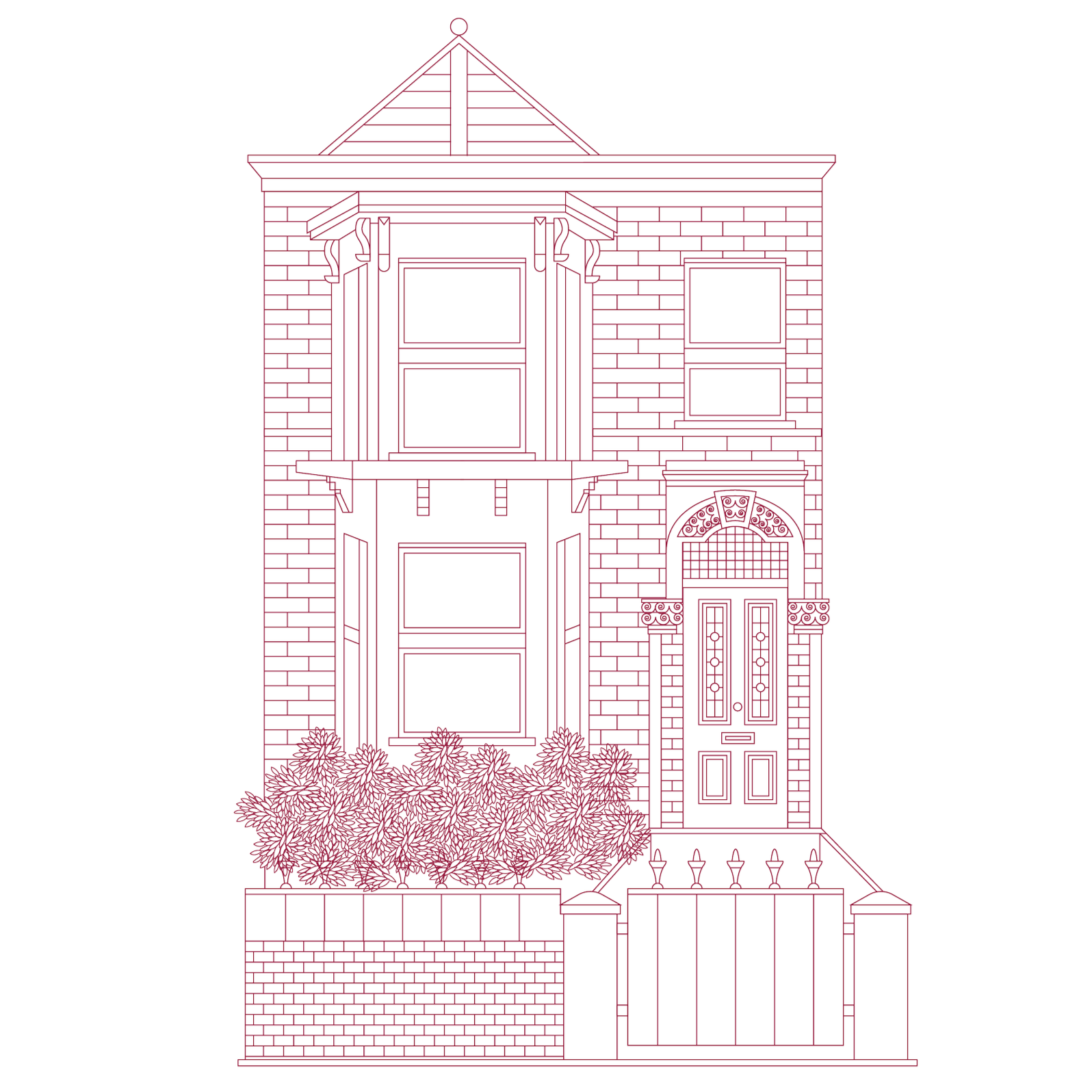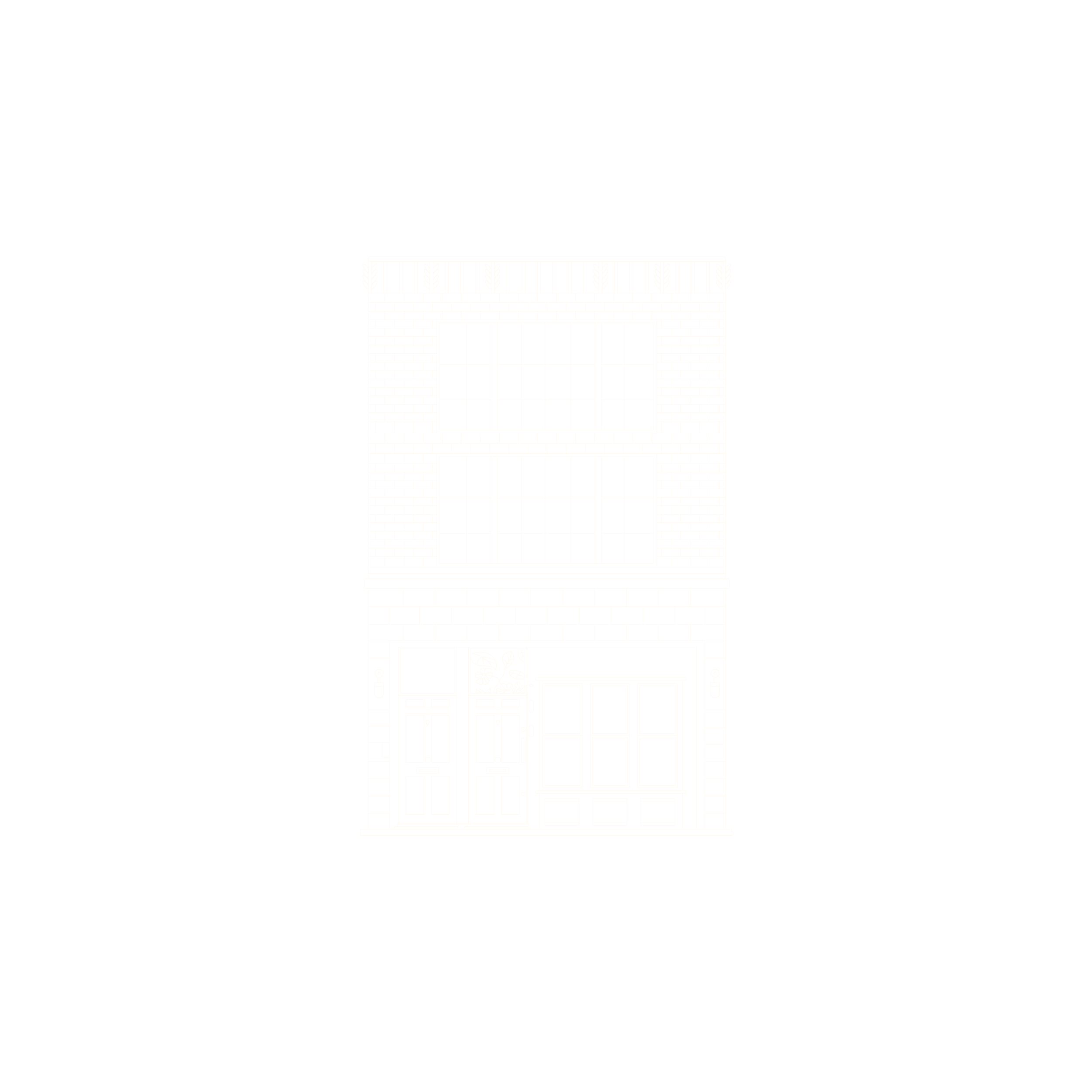
Caldervale Lane,
London
The Brief
This three-storey Victorian townhouse in South West London was designed for a wonderful couple and their dog, Harley! Having previously designed their two-bedroom apartment in Fulham, we had a great sense for their design preferences and we were able to confidently capture and refine their style early on. What began as a simple redesign of the butler’s pantry and master ensuite soon expanded into multiple rooms and features across the house (as these things often do!). The resulting scheme is a flowing one, which blends the home’s historic character with timeless, contemporary touches.
“We have worked with Brooke on two complete home renovation projects & each time we are blown away”
“She understands who ‘we’ are and we trust her without any hesitation to deliver our dream home. Her style is elevated, current and sophisticated and we would also say playful. She stands out because of her attention to technical detail and delivery making a project work seamlessly and without surprises. She is our ‘go to’ recommendation for friends and family and colleagues and without a doubt who we will turn to again if we have the energy for one more project!”
Jeremy & Clint
Caldervale Lane


Design challenges & solutions
One of the key challenges lay in the kitchen, where the clients wanted to retain their existing units but felt the dark worktop was too heavy and visually disconnected. We discovered that the brick slips had been cut around the worktop, making removal near impossible without damaging the finishes. To resolve this, we introduced microcement, a seamless, durable solution applied directly over the existing surface. This finish was mirrored in the new butler’s pantry, visually linking both spaces and creating a harmonious transition. The pantry, previously awkwardly divided by a chimney breast, was opened up to create a bespoke walkthrough with wine storage, forming a natural link between the kitchen and the formal living room. To ensure the new space felt original to the house, we worked with a specialist team to replicate the coving from the living room, complete with moulds that captured the imperfections of layered historic paint. This detail subtly anchored the new to the old.
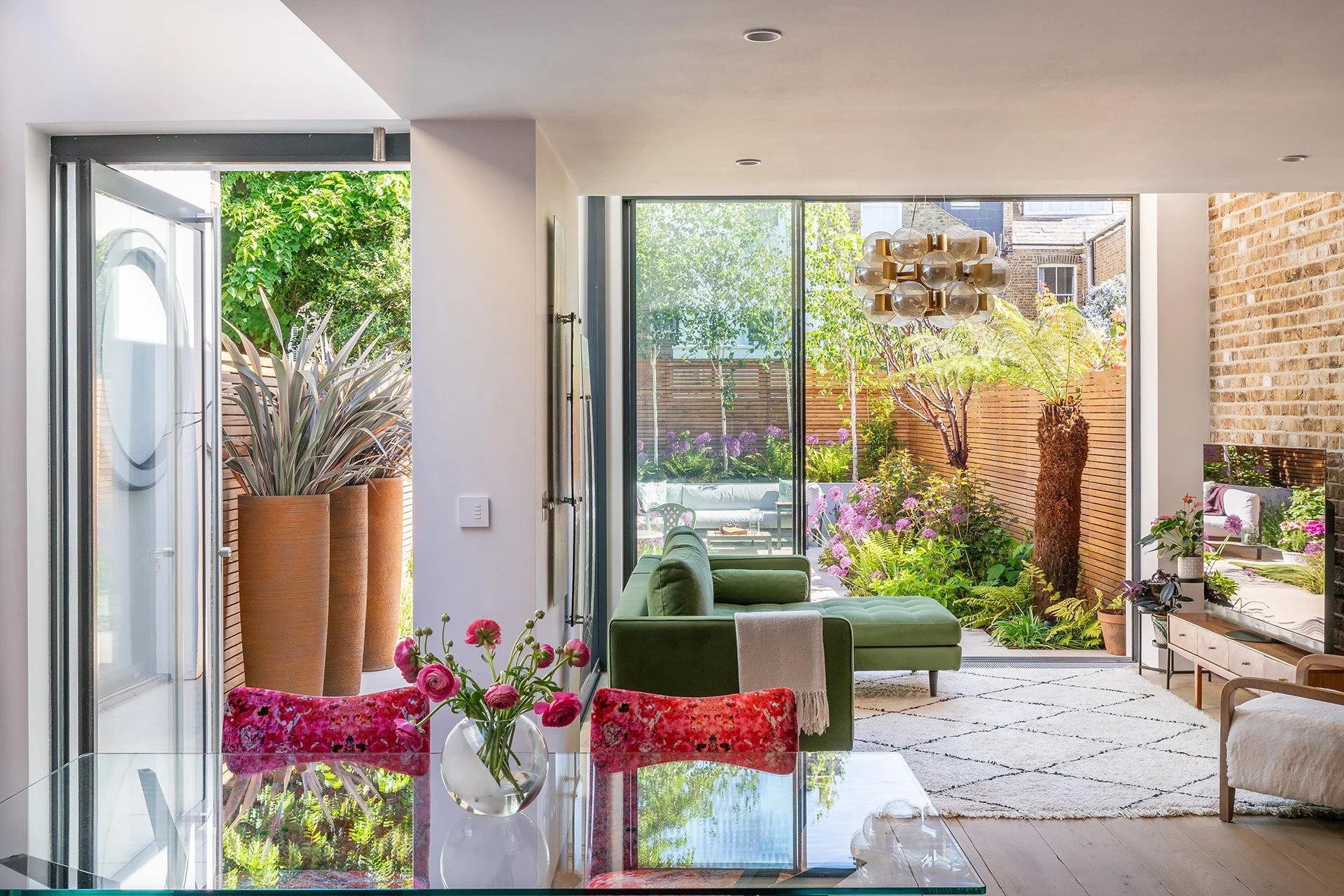
Other defining moments came through unexpected discoveries and bespoke touches. In the stairwell, stripping back plaster revealed beautiful Victorian brickwork, which we chose to celebrate rather than conceal. Cleaned and paired with a new dado rail to introduce colour and definition, this feature now brings depth and character to the home. Throughout the project, bespoke elements elevated the design — from a dramatic LED-lit wine wall and antique mirror details, to marble console tables, custom furniture, and even a dog bed made to match. Styling combined off-the-shelf finds with commissioned pieces that reflected the clients’ personal story. Having worked with them before, there was trust and freedom to push the design, resulting in a modern take on a Victorian townhouse, elegant, practical, and deeply personal. The final result is a warm, characterful home that respects its heritage while embracing contemporary living.

Photography by Nathan & Daryl McCabe


